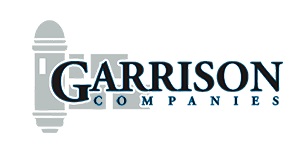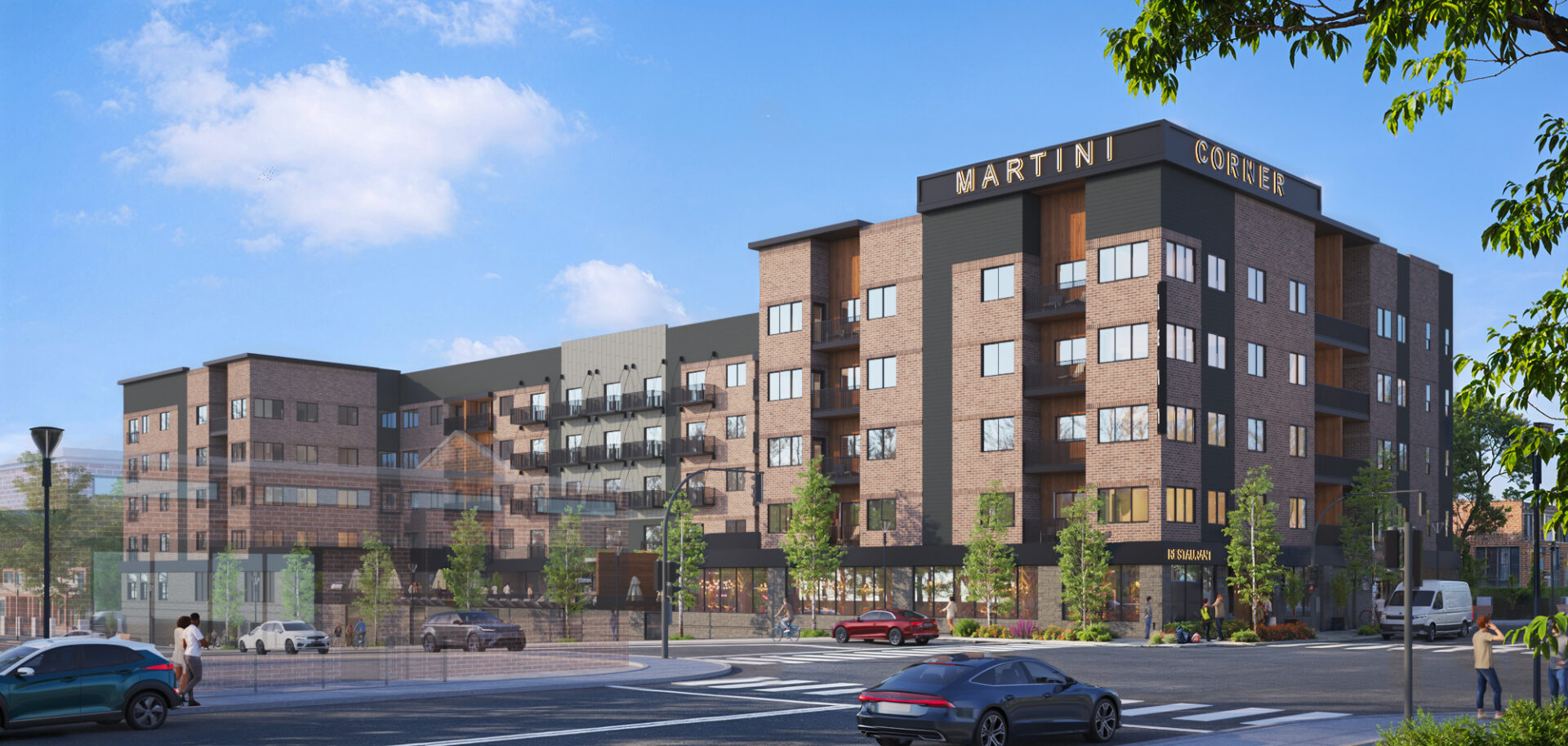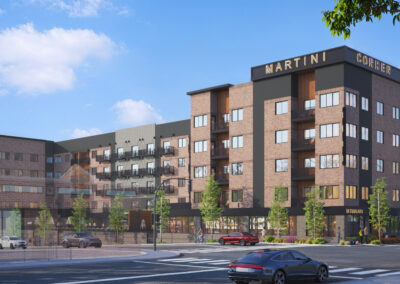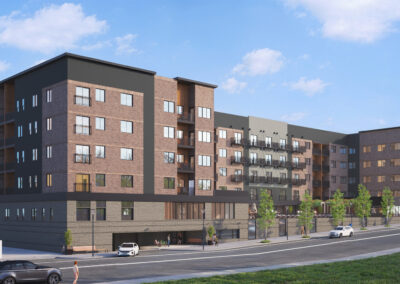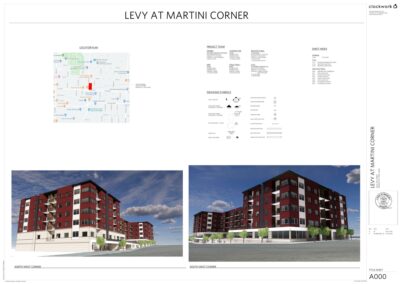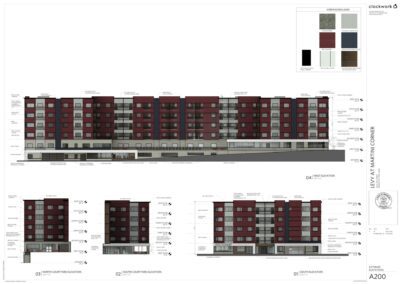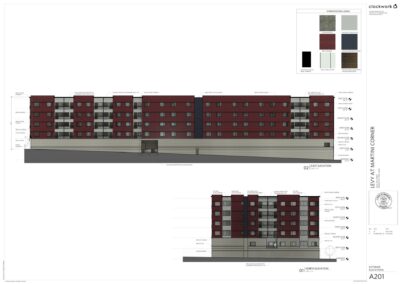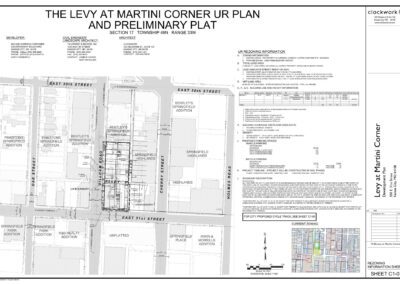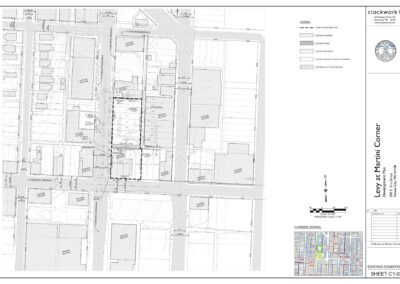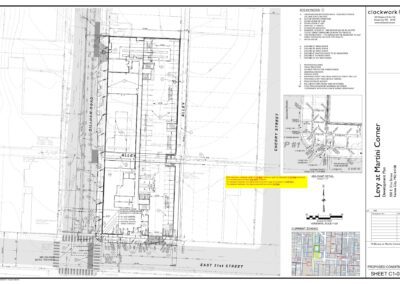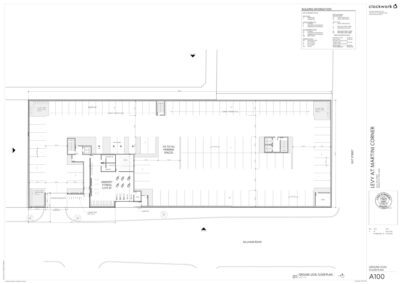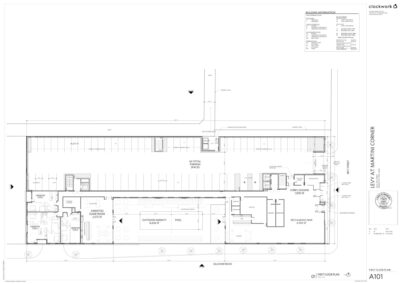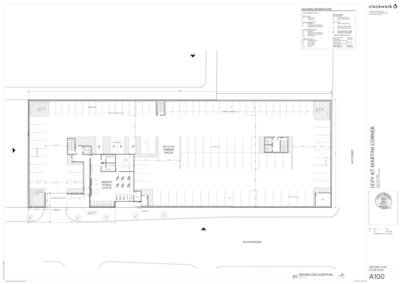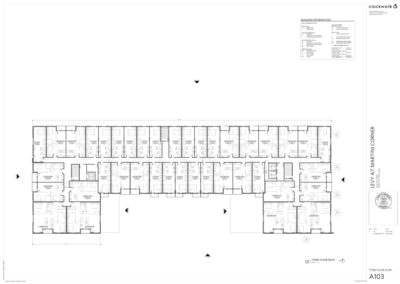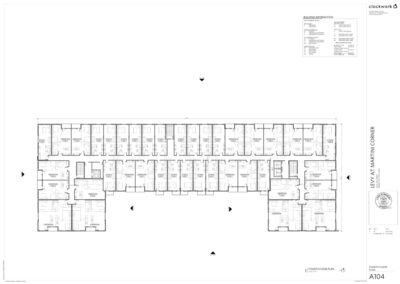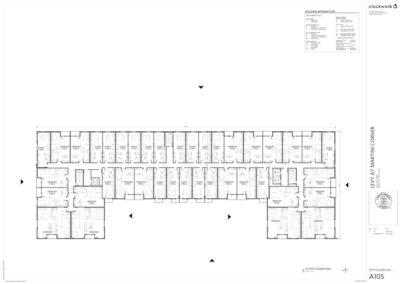The Levy at Martini Corner is a market rate multifamily development to be located at 500-506 E. 31st Street, Kansas City, MO. It involves the new construction of a single building, covering 100% of the site. The initial user of the property was the Levy Brothers Meat and Provision Company in 1925, hence the project name. A more recent occupant from the 1950’s,1960’s and 1970’s was Velvet Freeze Ice Cream.
This project is in a PIEA District and will be supported by tax abatement. It is zoned UR to allow the intended use. The perfunctory alley vacation from the single structure has been approved. The project is in the Downtown Area Plan which encourages mixed uses and higher density development. The project was approved at Planning Commission in October, 2021.
The site is in the middle of Martini Corner, a popular restaurant and bar destination. It is only a few blocks from Hallmark Cards Headquarters and Halls Crown Center Mall. A number of apartments have recently gone up in the immediate area and have been leasing very rapidly. It is only one mile to the Crossroads and 2 miles to the CBD and the Power & Light Entertainment District. The site is within an Opportunity Zone and is in an investment fund for OZ projects managed by the co-investor.
Upon completion, the project will offer a total of 158 multifamily living units in a 5-story building (4 stories of wood frame over a 1.5-story garage/restaurant/clubhouse), consisting of studios, 1BR and 2BR units. The U-shaped new construction building will feature a 3900- 4900 square foot restaurant/bar/event space fronting Gillham. The new building will have a plaza facing west to capture the sun and the views in that direction. A pool, outdoor kitchen and glass-enclosed fitness room will be on the deck.
The project will be designed by Clockwork Architects, KC, MO, and constructed by Ronco Construction, Omaha, NE.
The community is slated for a January 1, 2026 start and an August 1, 2027 completion.
