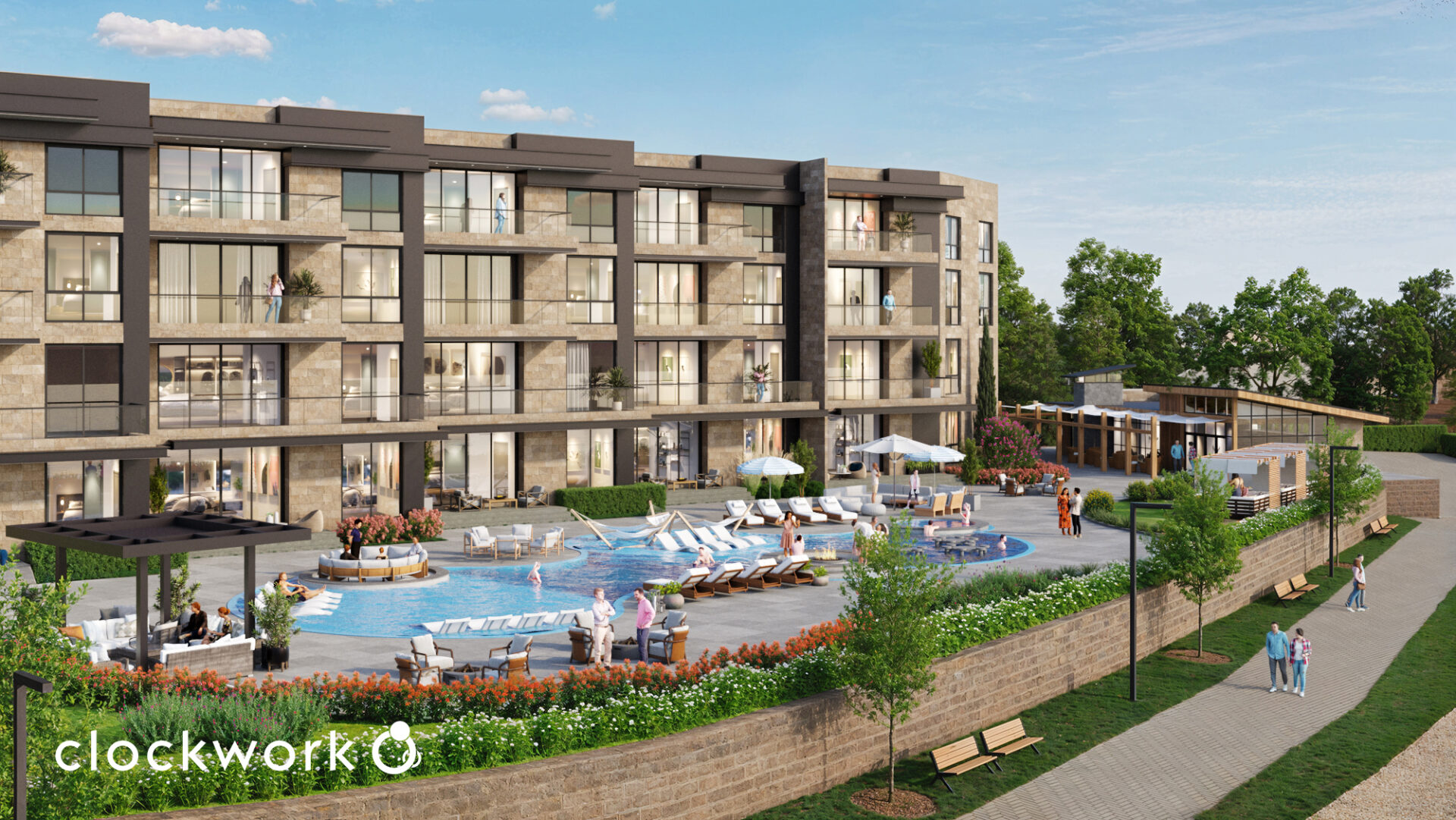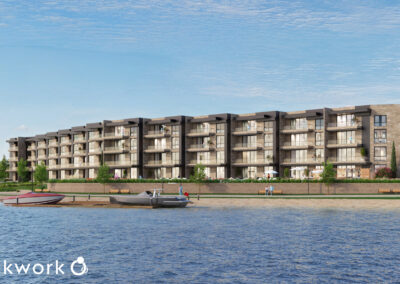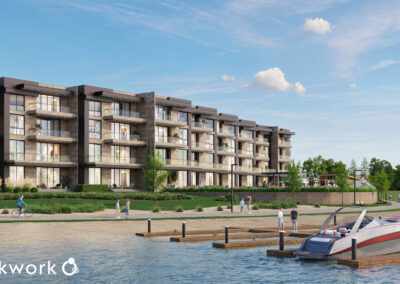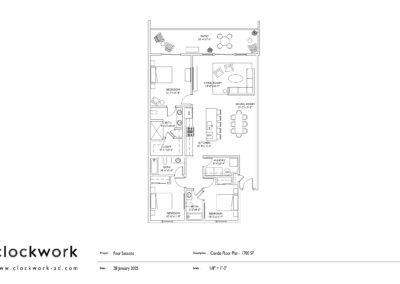Four Seasons Ridge Condo and Lot Sale Development is a planned world-class, 32-acre lakefront community in the scenic Horseshoe Bend area of The Lake of the Ozarks, a nationally known playground for living, boating, and recreation. It is adjacent to The Ridge Golf Course, one of two courses owned by the nearby Lodge of the Four Seasons. The site is in the Village of Four Seasons, a small municipality, anchored by The Lodge of the Four Seasons, known for decades as a popular, seasonal destination for individuals and families from the State of Missouri and beyond.
The site is just a few miles from Old Hwy 54, Lake Ozark, and Bagnell Dam, which is crawling with tourists and locals wanting to access the many lake amenities. Excellent dining, shopping, and recreational offerings abound in the area, from boat rentals to go-karts to parasailing to world-class golf. A large medical center was built recently in the area, and many new residents have arrived who enjoy the lake life all year round. Nearby is the divided, 4-lane Hwy 54 that gets people from and to Branson, Camdenton, Springfield, and the interstates to Kansas City and St. Louis. There are over 10,000,000 visitors per year to the Lake and its environment.
The development plan is to sell 42 lots for luxury duplex villas and single-family homes, and construct a single structure on the lakefront, built into the hill, and fitting into the natural lake theme, where we will sell 54 luxury condos and 54 docks and garages. The developer will construct the roads and extend the utilities throughout the vacant parcel to accommodate the construction of the lots by area builders and for the developer’s construction of the primary, 4-story lakefront, slab-on-grade structure proximate to the privately owned boat docks, and a boat storage facility. The primary building and a separate clubhouse will share a deck with a luxurious swimming pool and hot tub area, an outdoor kitchen, an outdoor turf area for yoga and exercise, a fire pit, shade sails, and festoon lighting. Two pickleball courts will be on-site and far from the primary building to avoid noise issues. A full glass-enclosed fitness room will be located in the clubhouse building, looking out over the pool and lake channel. A dining room area will be there as well as a cyber-café.
The property manager and sales staff will have an office in the clubhouse building, along with maintenance. There will be a bike storage/bike-washing area and a pet-washing area for the residents’ benefit in the primary building for secure, easy access. An HOA, created by the developer, will manage the ongoing expenses and upkeep that will be passed on to the condo owners. Non-condo owners, such as the owners of the villas and the homes in Four Seasons Ridge can purchase a membership to use the premises.
The units will have balconies/patios, high-end appliances, 9–10-foot ceilings, in-unit washers/dryers, ceiling fans, and central heat/air conditioning. The construction will be of high quality and complement the surrounding area with varying stone palates for the exteriors and a prairie-style design. The 3 and 4-bedroom units will be offered at prices that will be competitive with other communities in the area. Of course, few other communities compare to the subject.
The project will be constructed by Ronco Construction, Omaha/Kansas City, and designed by Clockwork Architects, Kansas City, MO.
We expect a closing on the property as early as October 1, 2025, with a construction start of July 25, 2026, and a completion date of July 25, 2027.





